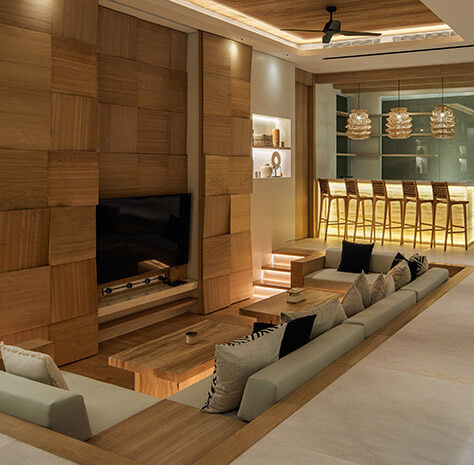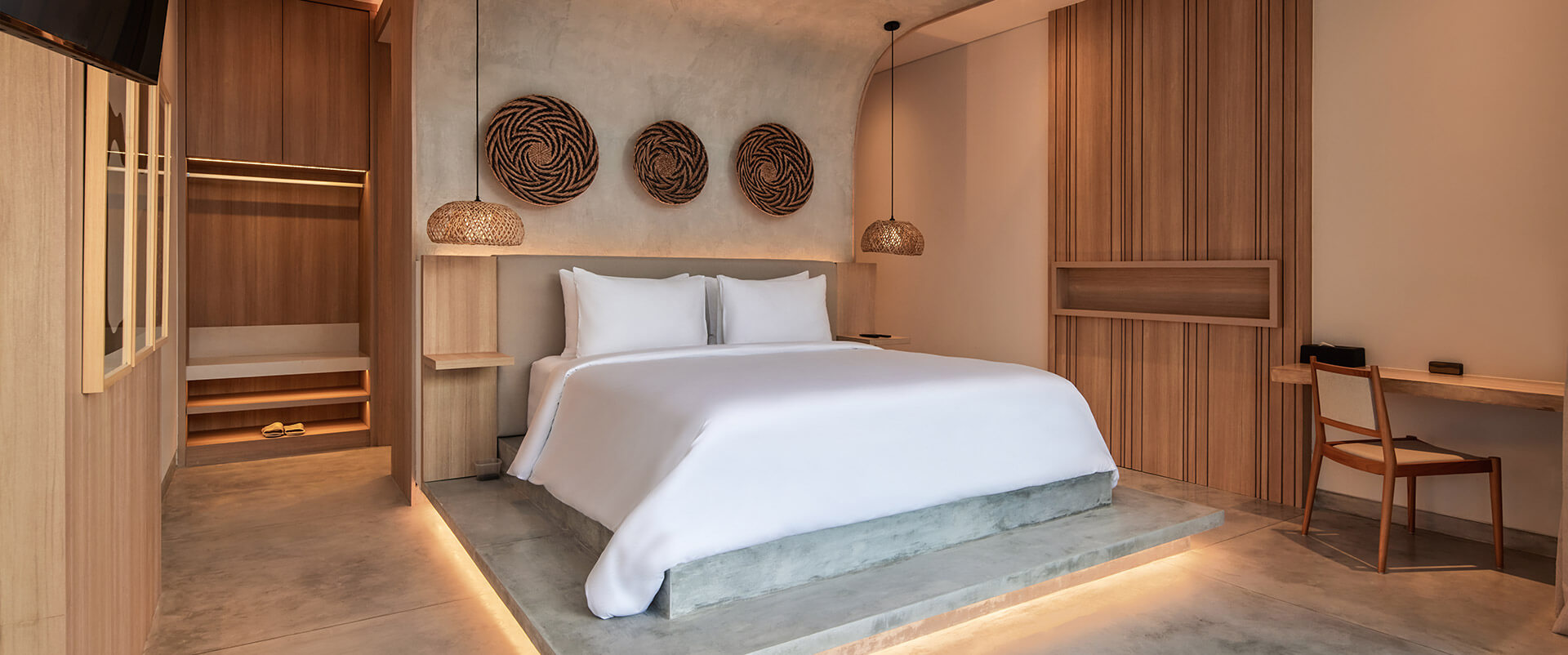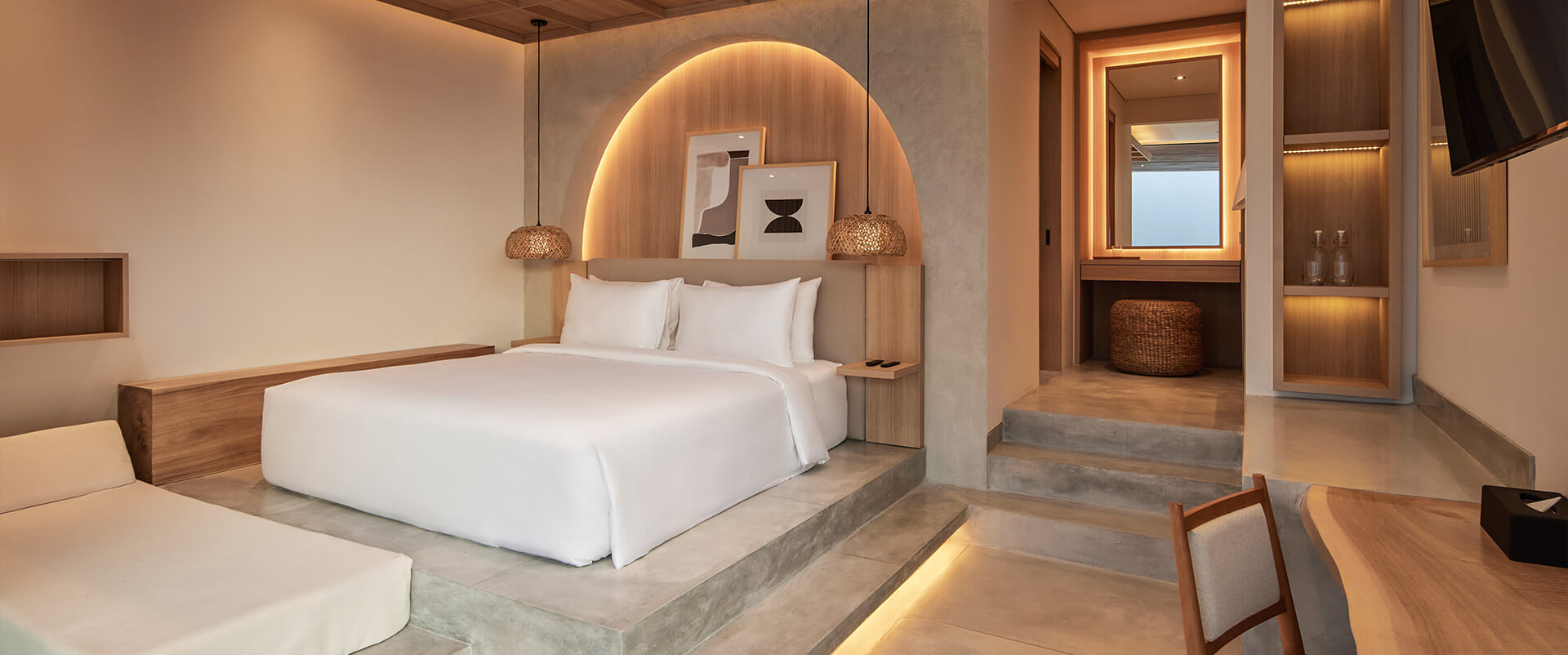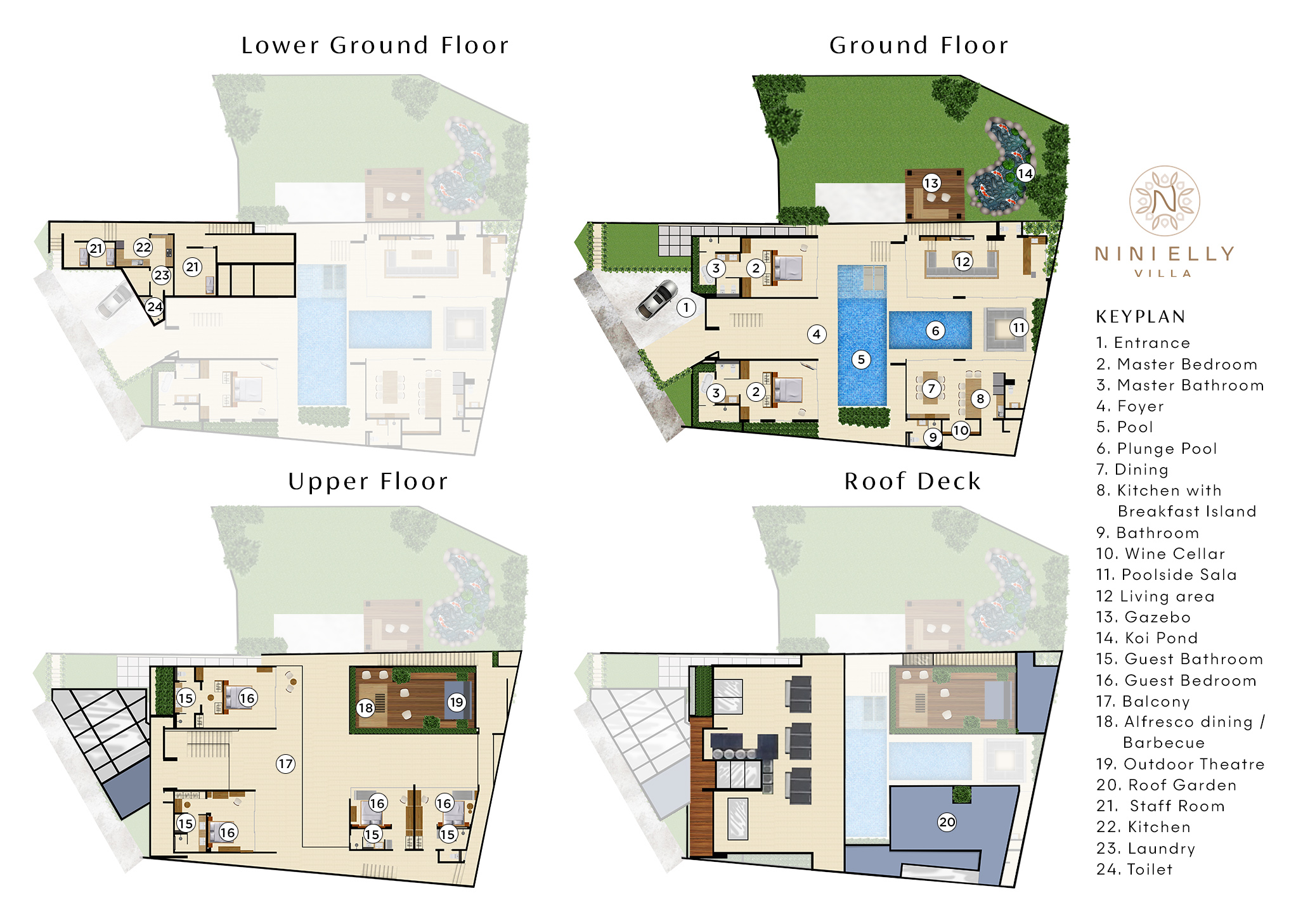Explore the Villa
Villa Layout
Enter the villa via a double-height wooden door, onto a foyer leading to the infinity pool. The two master bedrooms lie on each side of the foyer, with the living room on the left beyond the pool and the dining room on the right. Walk around the pool deck towards the left and take the ramp down to the garden where you will find a gazebo and koi pond.Stairs from the foyer lead up to the first level where the junior suite sits on the left side and a guest bedroom on the right. Walk around the balcony on the right to reach the remaining two guest bedrooms. At the end, a path takes you to the rooftop terrace, replete with outdoor dining and an open-air movie theatre.
Indoor Living
Keeping it classy, the interiors of Villa Nini Elly channel their inner contemporary and Scandinavian vibes. Artfully decorated with Balinese artefacts made of wood, bamboo, pottery, and sea shells, the house generously uses blonde wood and white stone to create a calming effect.
There are myriad social hubs in the villa, arguably the reason why it is so popular with large groups, as it allows everyone to spread out. The sunken living room with a flat-screen television doubles up as a bar in the evening when you wish to mix a cocktail or two. However, with a well-stocked wine cellar on the premises, why not just procure a bottle (or a few) inhouse? The dining room has ramp access, making it easy for guests with mobility challenges to meet up with the others over a hot cup of tea or a chilled glass of juice. The dining table is a thing of beauty, carved out of a single log of Suar wood, accommodating up to eight guests, while six others can comfortably gather around the island counter.

Outdoor Living
There’s ample opportunity to enjoy Balinese sunshine in the villa. A sparkling infinity pool with white tiles at the bottom, unlike the blue tiles you will find in most Balinese villas, stretches out across the width of the villa, with two languid loungers enticingly placed inside the shallow end of the pool. Ramps at one end lead to the dining room, while at the other end they bring you into the tranquil garden that also doubles up as a venue for intimate events and celebrations. Tropical greenery reminds you that you’re in lush Bali, as does the Balinese temple in one corner of the garden. At the other end, you come across a koi pond with a water feature and a gazebo next to it for quiet contemplation.
While the ground level is tranquil and calm, the first floor is where the action is and where the young adults will naturally gravitate. Find your place at the rooftop terrace which boasts an outdoor theatre with a 150-inch ALR projector screen and fun bean bags. For a bite to eat as you watch, there’s also a large dining table for 12 people and a barbecue on the terrace.

Bedrooms

All six bedrooms at Villa Nini Elly carry its contemporary and modern theme forward. The rooms are bright and airy, with sliding glass doors and air conditioning. Ensuite bathrooms are stocked with luxury amenities and boast high-end fittings. The rooms are done up in pastel hues, much like the rest of the house, and feature bamboo hanging lanterns, intercom, and tasteful decor.
Master Bedroom 1
Located on the ground level, the master bedroom opens up onto the pool deck. Featuring king-size beds, the room is generously sized and allows you to work on the desk or sit back and relax on the bed as you watch some television. Ample storage, including a safety deposit locker, invites you to unpack and settle in. The ensuite bathroom is a delight boasting a jacuzzi, rain shower, private sauna and Toto and Hansgrohe fittings.
Master Bedroom 2
Similar to Master Bedroom 1, this too sits on the ground floor and opens onto the pool deck. The king-size bed has a lovely pool view and a desk and television offer entertainment. The storage areas and bathrooms are almost identical in both the master bedrooms, except that this one doesn’t have a sauna, though it enjoys extra-large shower space with two benches, ideal for those who are mobility challenged.
Junior Suite
Up a flight of stairs, the Junior Suite keeps things cool with a concrete built-in platform for the king-size bed and hanging bamboo lanterns. The bathroom has a rain shower, a sky light and an astounding double sink carved out of a single stone, stretching more than four feet long.
Guest Bedroom 1
The largest of the three guest bedrooms, this one is similar in size to the junior suite but also has an extra daybed to accommodate an additional person. A king-size bed, study table, flat-screen television and ample storage make this a comfortable room for anyone.
Guest Bedrooms 2 & 3
These two bedrooms are situated in a separate wing on the first floor, directly above the dining room. Slightly smaller in size to the other four, these rooms overlook the pool and have an extra daybed for additional guests or children. The rooms feature ensuite bathrooms and have twin beds that can be converted into king-size beds.




